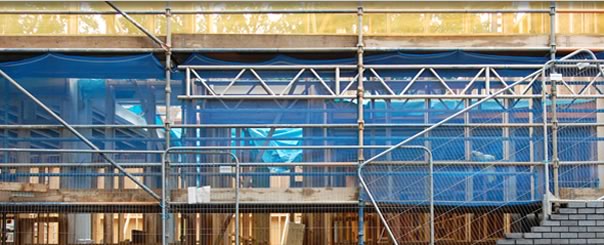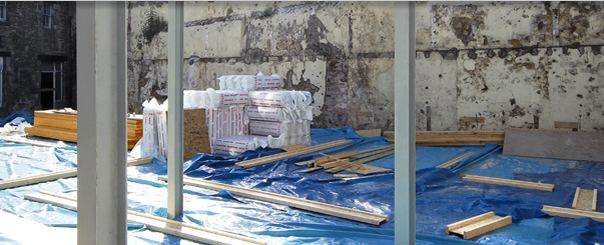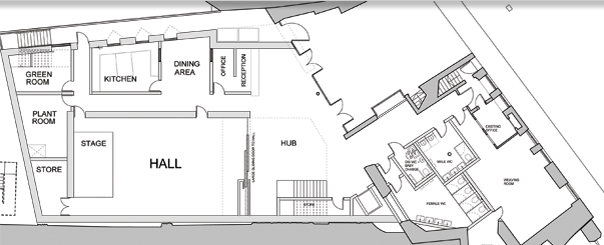The walls go up
Despite the inclement weather at the start of the month nothing stops the build from continuing apace. With the street level flooring for the hall and service areas complete, the external and internal ground floor partition walls have gone up. Work on the flooring for the first floor around the double-height hall was completed early … Read more



