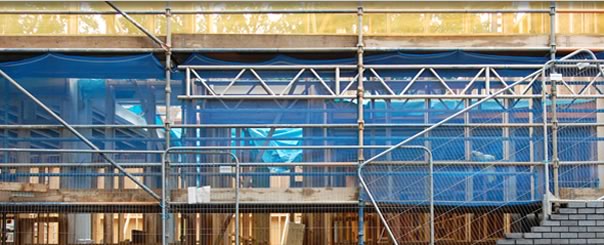Despite the inclement weather at the start of the month nothing stops the build from continuing apace. With the street level flooring for the hall and service areas complete, the external and internal ground floor partition walls have gone up. Work on the flooring for the first floor around the double-height hall was completed early in the month.
Support frames for the connection area between the Kirkhouse and the extension were put in place and the lintels and frame brickwork for the new entrances through the original Kirkhouse walls completed. Work then started in earnest on the first floor with the framework for the walls and the ceilings surrounding the main hall and by the end of the month the sub-roof for the first floor rooms and corridor were completed.

