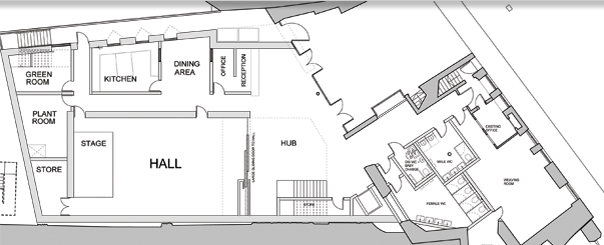The foundations for the building are taking shape and the supports for the kitchen area have been erected. You can now start to see the plan of the building rising out of the ground. You can see from the drawing above that the front of the building will be the double-height Hub which will access the service areas at the side and the main hall behind.
The foundation walls are being laid and the pipework for the waste is in. The timber sill plates to cap the foundations have been delivered and are ready to be fixed in place. Let’s hope this fine weather stays.

